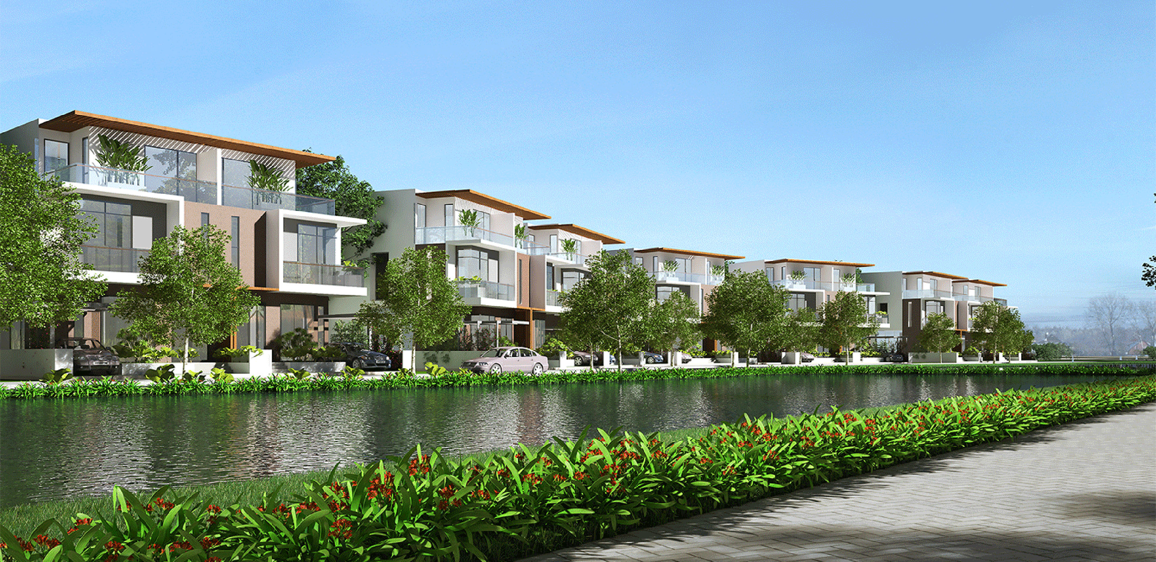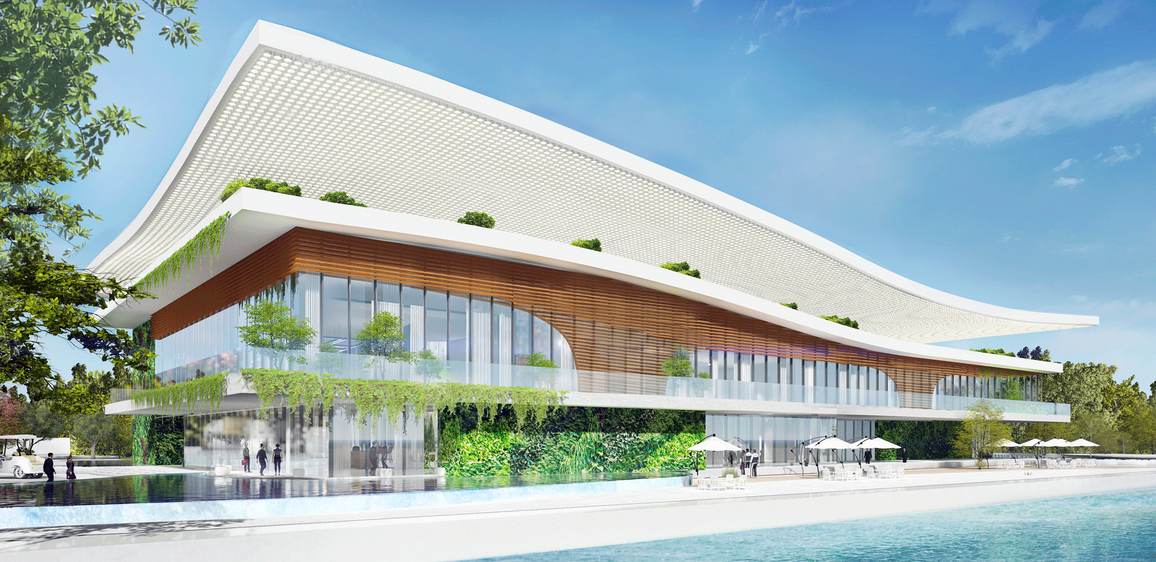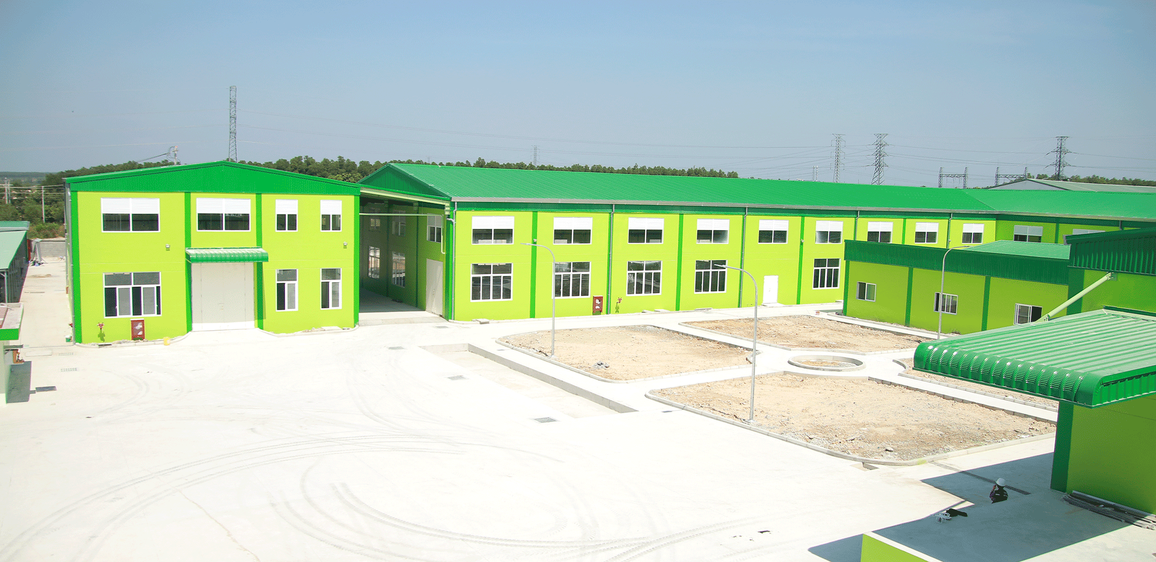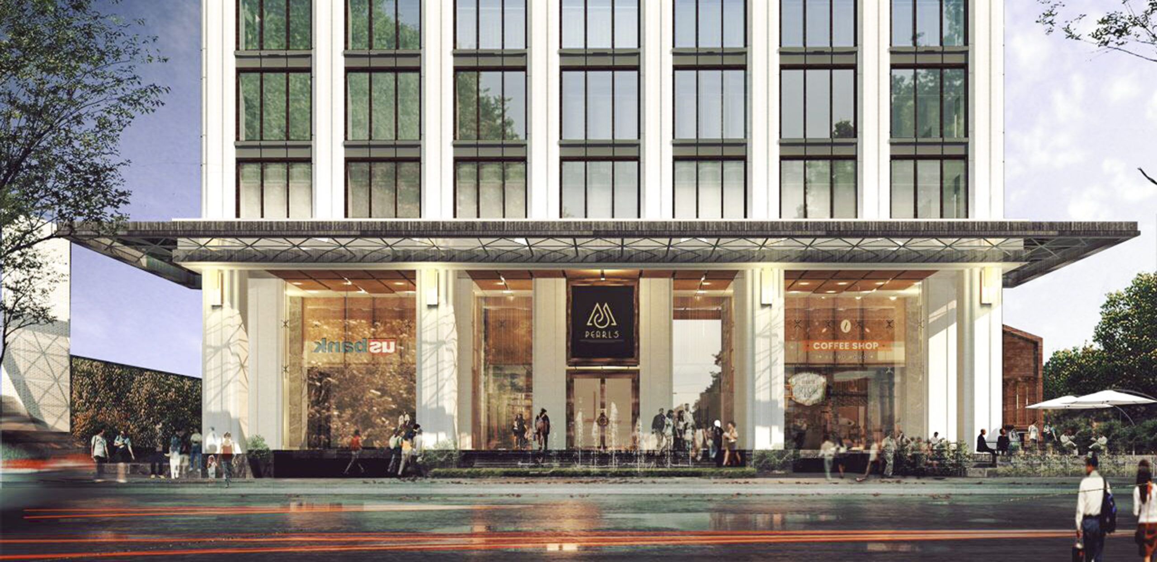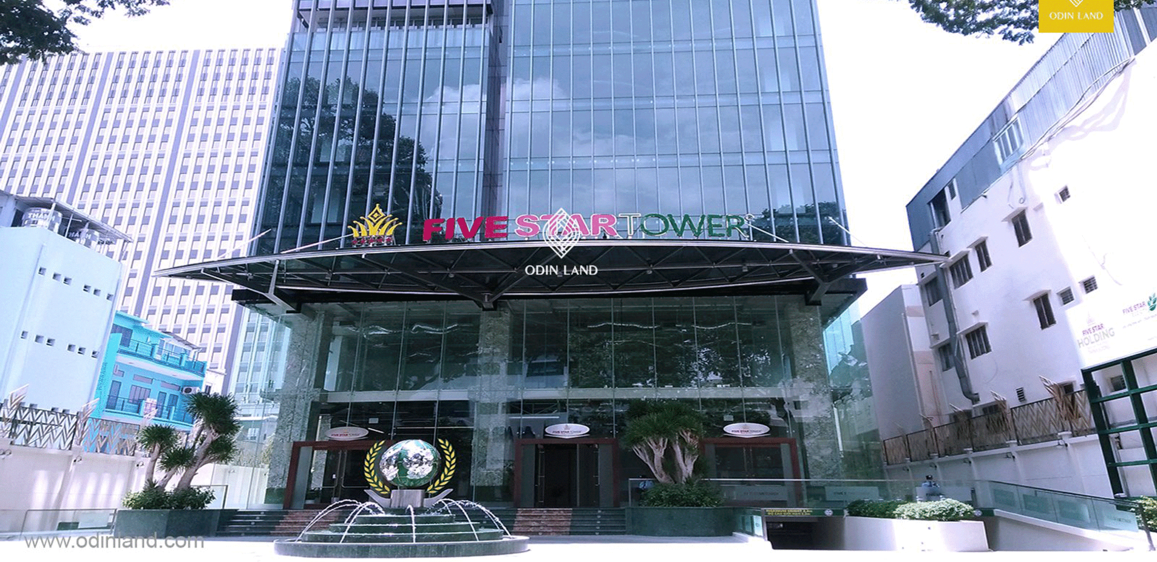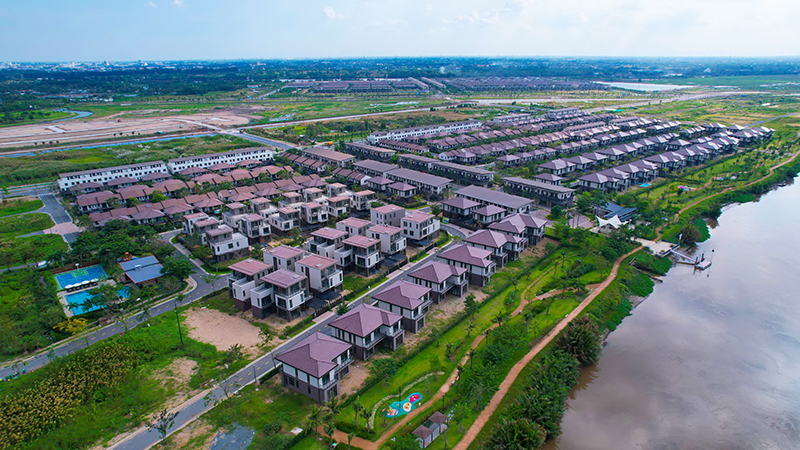Regions: Southern
Angel Island Experience Gallery
Power Creation Industrial
Pearl Five Building
Five Star Building
FST has a prime geographical position with extremely convenient transportation system in front of the road of Mac Dinh Chi and Tran Cao Van street, from there connecting to Le Duan and Pham Ngoc Thach streets into the city center, City post office and Notre Dame Cathedral associated with the most modern trade centers and offices in the country.
Waterpoint Nam Long (SouthGate Vam Co Dong)
Vam Co Dong urban area has an ideal natural ecological environment, demonstrating a unique value at the arterial gateway connecting Ho Chi Minh City with the Western provinces. The utility of riverside villas designed according to the Mediterranean architectural complex will be the perfect destination for a prosperous life.


